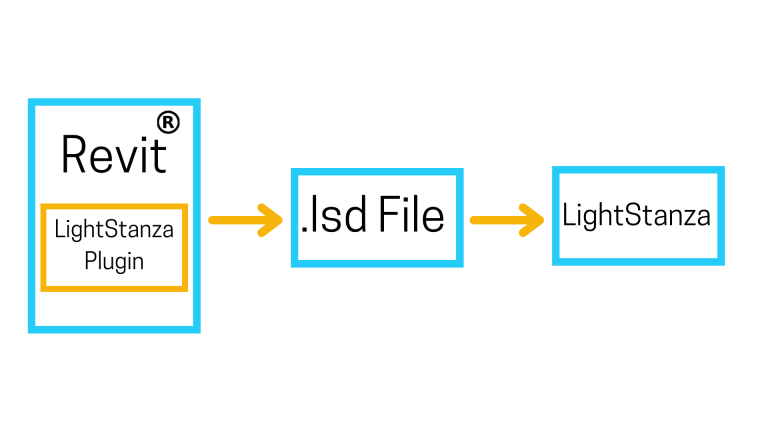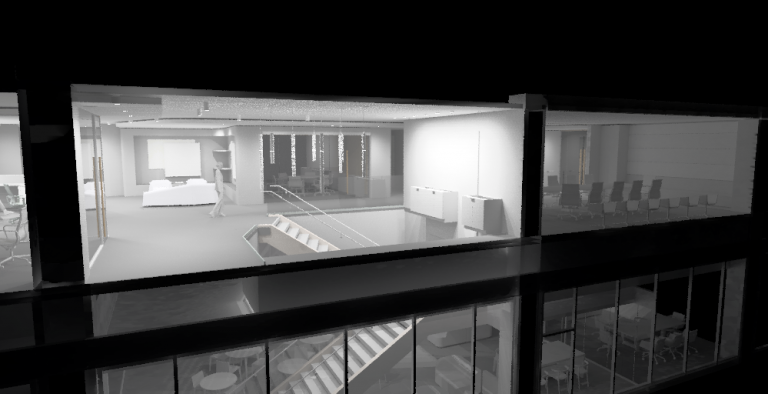Work with Client BIM Models Without Owning Revit
*We now recommend using LightStanza’s external sharing capabilities to get clients your BIM data. Click the button below to see how it works.

Stop wasting time rebuilding with .dwg / .dxf workflows
Produce more professional results
Download the free LightStanza plugin to see for yourself
How to Use:
Architects/Lighting Specifiers: Simply download and install the free LightStanza plugin and save your Revit data in .lsd format. Send the .lsd file to your lighting rep and get your work done faster and more accurate than ever before.
Reps/Manufacturers: Direct your specifier to this page and tell them to download the free LightStanza plugin. Once the specifier creates the .lsd file have them send it to you. Drag and drop/load the .lsd into LightStanza and begin calcs immediately in .lsd format.
Try opening a 3D BIM .lsd and compare with getting started with 2D .dwg/.dxf !
- Download the sample here.
- Login to your LightStanza account (or create your free trial) and go to the folder you want to place it in.
- Drag or open the downloaded .lsd file into your LightStanza account and immediately view and work on the sample
Advantages of .lsd
- Receiver of .lsd file does not need Revit-- open it directly into LightStanza!
- No longer tediously redraw 3D room geometry from floor plans
- No need to re-create light fixtures that were already in the BIM model
- Automatically place calculation grids based on Revit rooms or spaces
- Import or normalize material reflectances
- Instantly get fixture counts from specifier model to build quotes and easily calc equivalencies with alternative packages

Incredible BIM details are included in your .lsd file. Up your rendering game while also making your calcs more precise.

